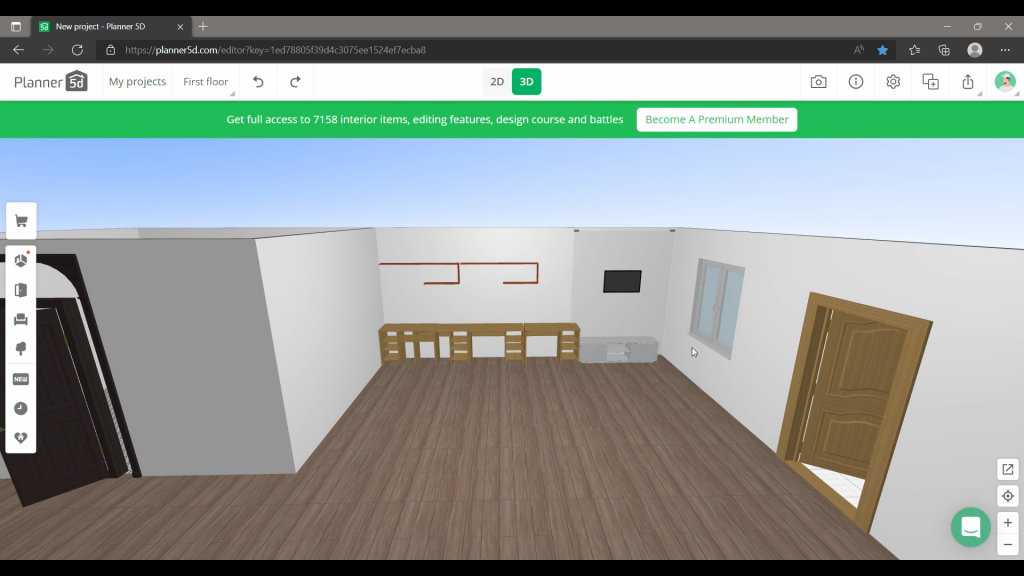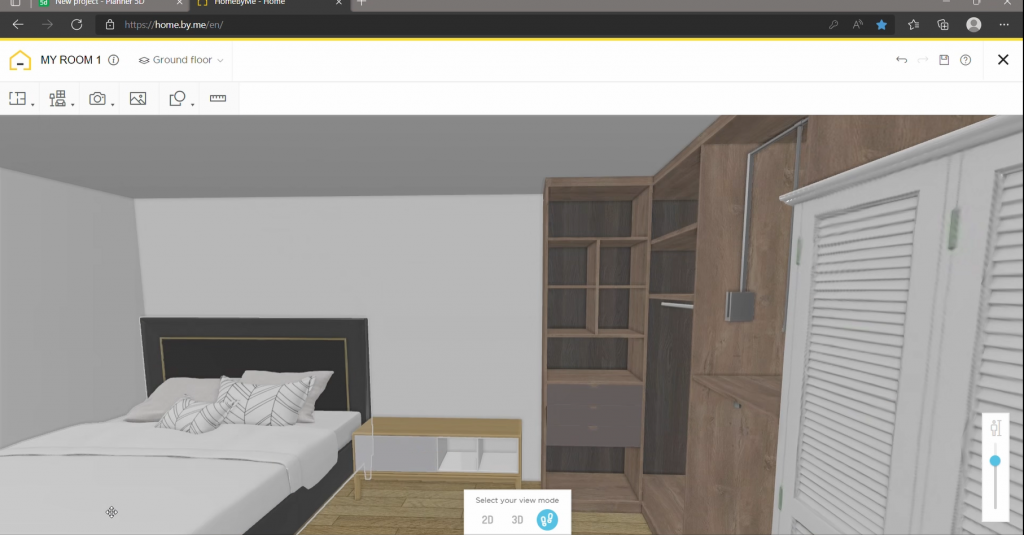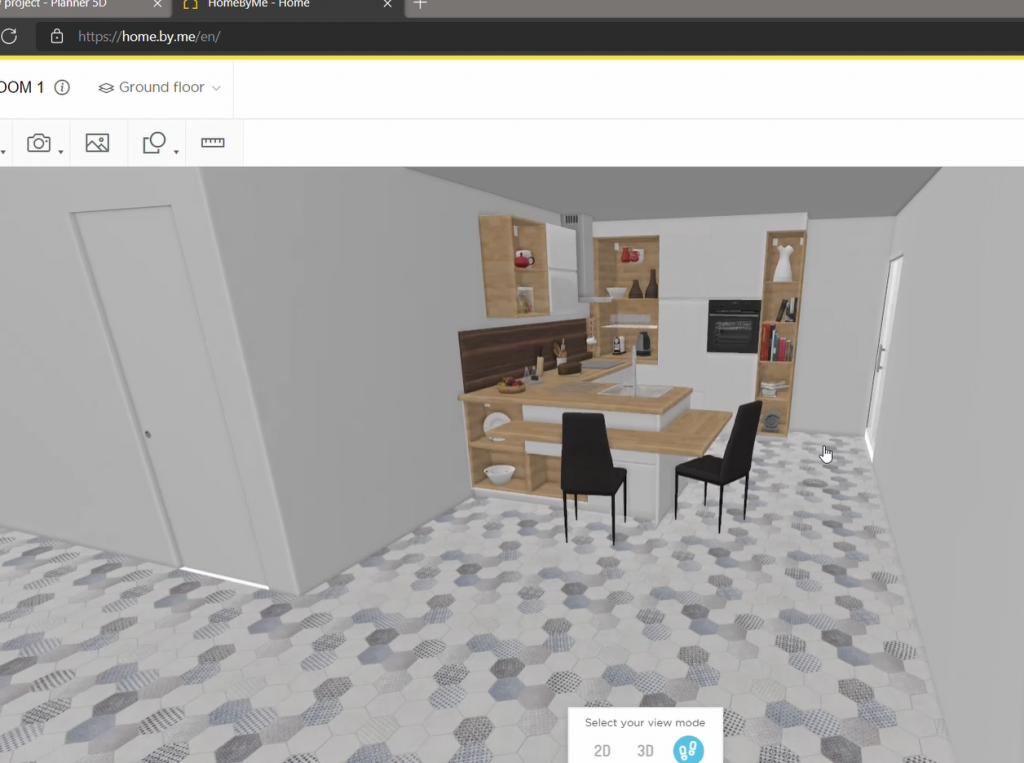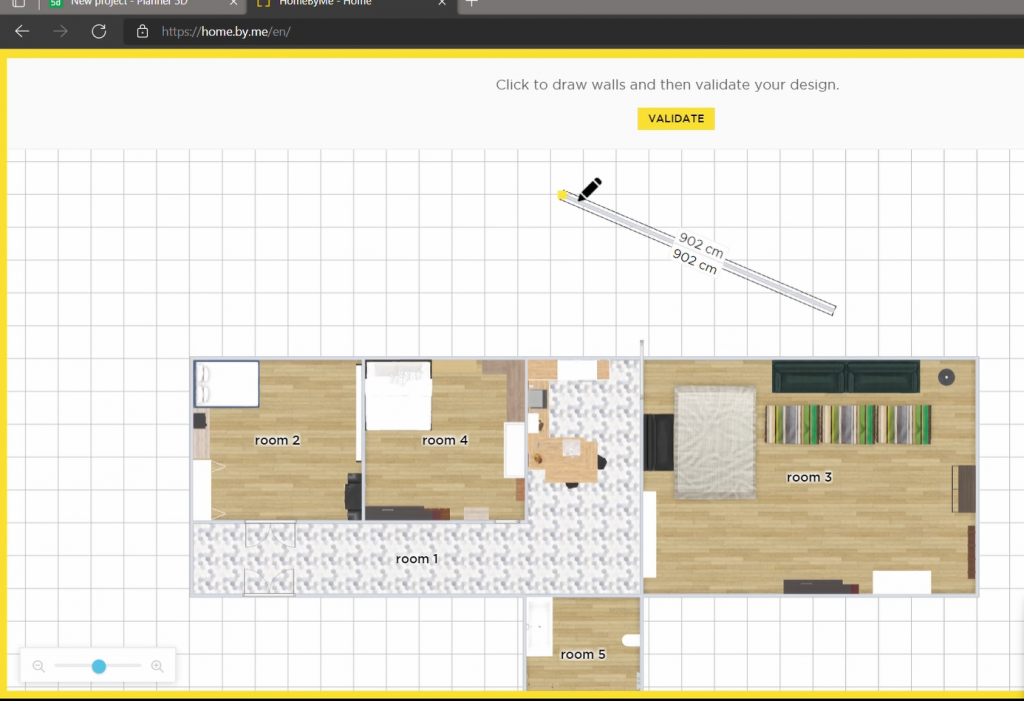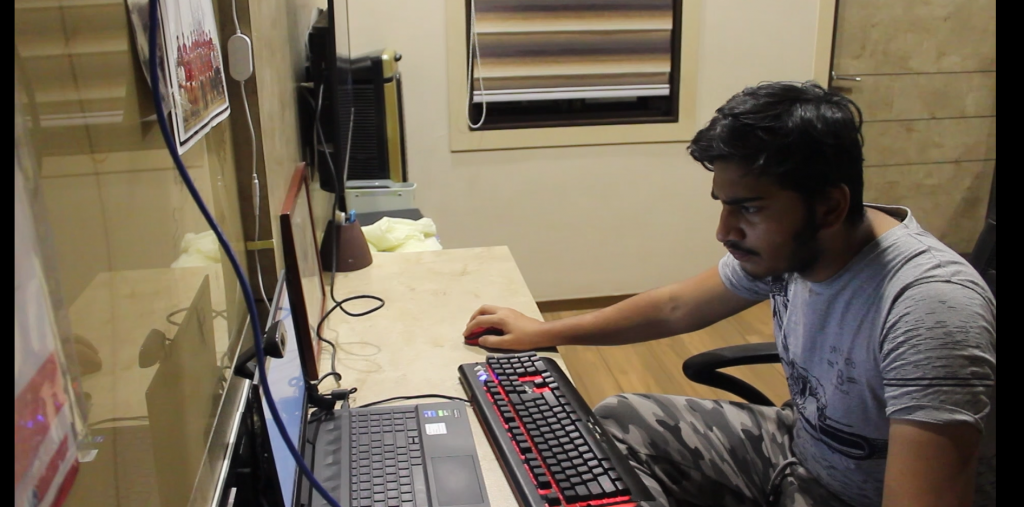2d floor plan is a flat drawing of the analyzed property, it consists of all the rooms detailing and how the house looks in a flat/2d dimension, I choose this experience because this is what I like doing and want to pursue it as a future career. the LO’s I want to do for this experience is LO1, LO2, LO3, LO4
LO1 (Identify own strengths and develop areas for growth)
doing this as an experience was very helpful for me because this is something which is i like and want to pursue, my only area of development is I started using AutoCAD by watching basic videos but i couldn’t make anything because it was very complex for me so i had to switch to a less effort source.
LO2 (Demonstrate that challenges have been undertaken, developing new skills in the process)
although having prior knowledge, this was my first time creating a very professional 2d floor plan, because I’m very lazy and this work needs consistency of time and attention. it was very challenging for me.
LO4 (Show commitment to and perseverance in CAS experiences)
everyday i used to work on making something new for 30-40 minutes to learn a different skill and work on different projects.
